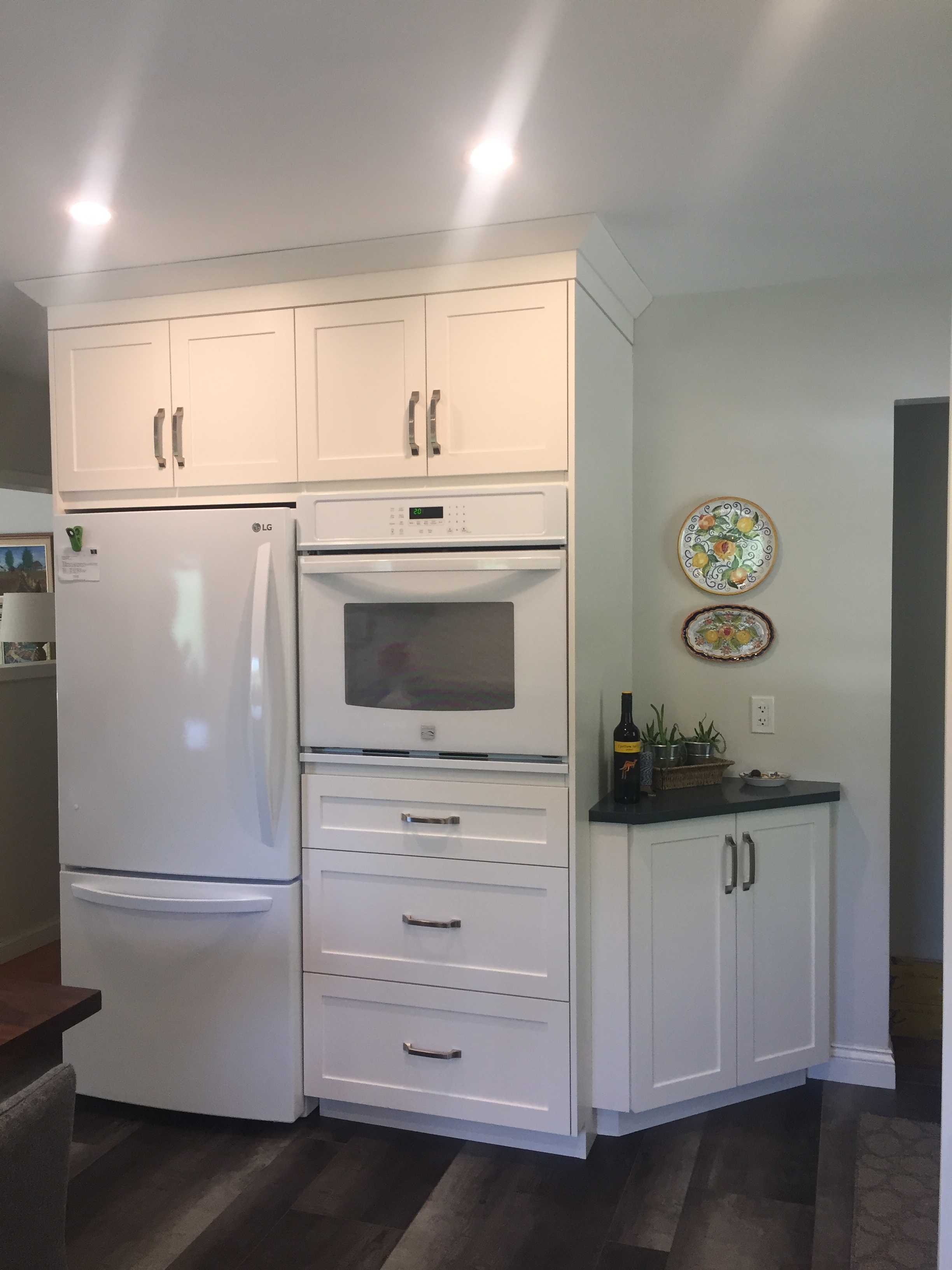Custom Shower and Vanities
/Custom Shower
Custom shower with niches and seat
Vanity with linen tower painted Revere Pewter with Bianco Calcatta quartz top
Double vanity painted Revere Pewter with Bianco Calcatta quartz top
Custom Shower

Custom shower with niches and seat

Vanity with linen tower painted Revere Pewter with Bianco Calcatta quartz top

Double vanity painted Revere Pewter with Bianco Calcatta quartz top

The Shaker style doors are painted sea-haze for the base cabinets and cloud white for the upper cabinets.

Kitchen island with Walnut butcher-block and square baseboard.

The floating shelves in match the island top and frame the decorative hood above the cook-top.

Large drawers below the built-in oven provide additional storage.

Stacked cabinets with lighting create great display cabinets.
Solid Hardwood Versus Engineered Hardwood
Hardwood floors offer timeless beauty, warmth and luxury to a home. The classic appeal of hardwood spans generations making it a top choice for many home owners, but today not only do buyers have solid hardwood options to choose from, they now have engineered hardwood options as well.
So what’s the difference between the two? What is the best choice for you?

Solid Hardwood
Solid hardwood is just that; a board of solid wood right through. Usually solid hardwood is about ¾” thick and comes unfinished or pre-finished as well as in different grades. Because it is thick, solid wood can be sanded down and re-finished many times. The main problem with wood is that it expands with an increase in humidity (i.e. summer) and contracts with a decrease in humidity (i.e. winter). These climate changes can result in increased cupping and buckling of the wood. Solid hardwood is not recommended to go over concrete.

Engineered Hardwood
Engineered hardwood is formed from layers of bonded wood, adhered together under great pressure, a process which increases it’s resistance to humidity. It doesn’t shrink and expand as much as solid wood, thus decreasing the risk of cupping and buckling. Engineered hardwood can be installed over concrete in the right conditions, and sometimes even below grade. Engineered does come in different grades of quality, but most can be re-sanded and finished a few times.

With so much emphasis placed on door style, cabinet colour and countertops, customers often don’t consider the two main types of construction for their cabinets: framed or frameless. The construction of your cabinets can have a big influence on the overall look of your kitchen.
Framed construction is a more traditional method used in cabinet building. With this type of construction there is a frame, much like a square picture frame, that is applied to the front of the cabinet box and is visible with the doors attached. With framed construction comes a little more flexibility with customization of your cabinetry, such as inset doors and exposed hinges.; but with these options there is usually a significant price increase as well.

Frameless construction is the more common type used these days, offering a more contemporary method for cabinet making that omits the face frame used in framed cabinets and uses a “full-overlay" door that covers the cabinet box. The result is a clean, sleek look that offers more storage space to work with. Frameless construction is typically a more affordable option when purchasing new cabinetry.

How do you figure out what back-splash is right for your kitchen and for you? Here are 5 tips to choosing the right backsplash!
Read MorePowered by Squarespace.